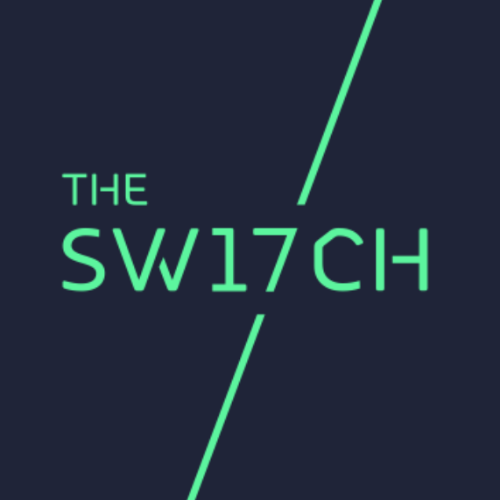PARK HOUSE
POSITIONING • RE BRANDING • DIGITAL SALES TOOLS • CONTENT CREATION • MARKETING APPLICATIONS
31,900 SQ FT OF PRIME COMMERCIAL SPACE IN MAYFAIR, LONDON.
BACKGROUND
We were asked to rebrand and market the top floors of a premium commercial space on Oxford Street, London. Despite the space being visually striking, due to its configuration it was incredibly difficult for potential occupiers to see how they could use the space to their advantage. Also, due to it being on the market for three years, we had to get Park House noticed again and overcome agent apathy.
SOLUTION
The key task was to visualise the spaces various potential uses. Though a blend of CGI and technology we were able to take the potential occupier through a range of augmented reality tours. The on-site app experience was mirrored online.
We developed a brand identity inspired by the broad skyline views that the top two floors afford. We created innovative marketing materials to spotlight Park House's numerous benefits for occupants. After standing empty for three years, the space was leased within six months of the marketing launch
Other projects
THE EVENTS ARM OF MANSION HOUSE, CITY OF LONDON
THE LUXURY TRAVEL BRAND WITHIN THE TUI PORTFOLIO
A ZERO CARBON, A-RATED ENERGY EFFICIENT RESIDENTIAL DEVELOPMENT
A HOME BUYING AND PART-EXCHANGE SERVICE
A CONSORTIUM OF ELEVEN PROFESSIONAL CYCLING TEAMS
8 EXCEPTIONAL HOMES IN MAYFAIR, LONDON
54 SHARED OWNERSHIP APARTMENTS AND 5 PRIVATE SALE TOWNHOUSES
CROWDFUNDING PLATFORM TO HELP SMALL BUSINESSES GAIN FUNDING
LUXURY BOUTIQUE APARTMENTS IN COVENT GARDEN, LONDON
181 SHARED OWNERSHIP APARTMENTS IN EARLSFIELD, LONDON
COMMERCIAL DESIGN AND FIT OUT BUSINESS IN UAE
12 APARTMENTS ON GLOUCESTER ROAD, SOUTH KENSINGTON, LONDON



















